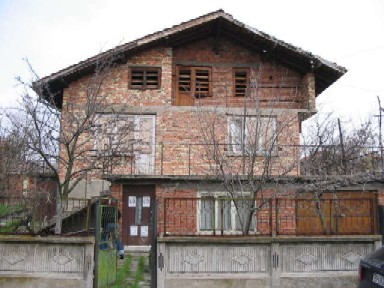
The Plan
Ok this is what I plan to do with the house, you are going to have to use imagination as I go through the rooms. I am open to suggestions so feel free to email me

The house will need rendering and will be painted white. New front and side door which will be painted Burgundy, along with all window frames, metal railings on house and wall, the wall itself will be white with maybe the diamonds painted Burgundy. The garage door on the right I may brick in and have extra living room space, or if I keep it will be Burgundy.
Ground Floor
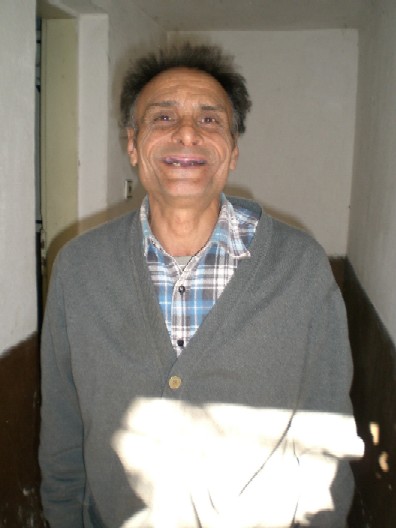
What are you doing there will you get out of it, I am trying to show peeps what I will be doing to the house
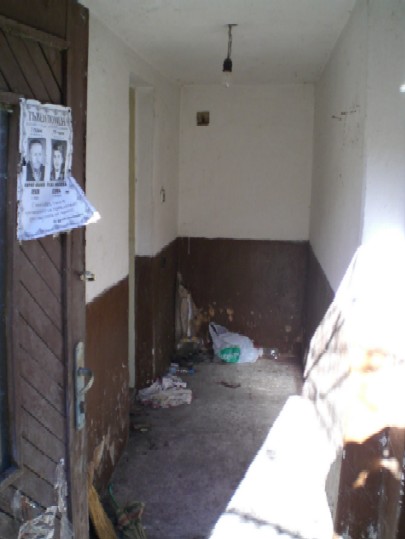
That’s better! The wall on the right will be knocked down, giving an extra 4.5 ft of living room space all walls will be white with a grayish tiled floor, and of course a new door. The door on the left is a Bulgarian bathroom
|
|
|
The Bulgarian bathroom will have all the pipes not showing, new loo on the back wall, new sink and taps on the left wall and washing machine plumbed in the right wall. Floor will be tiled not sure if full tiles on walls or just painted white
|
|
|
Living room the wall on the left will come down as above, along with the facing wall into the old kitchen, this will give me a space of about 25ft X 15ft. The wall on the right could come down as this is the garage to give extra room. Floor again tiles with white walls. The bed I may keep for my daughter, and if your reading this Michelle get your room tidy!
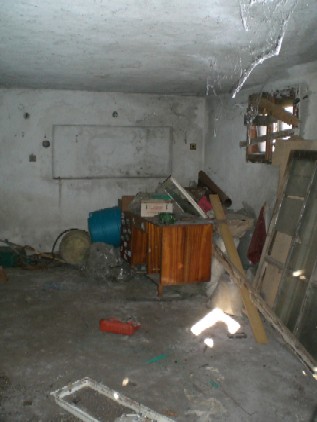
The garage which may become part of the living room
|
|
|
The old kitchen will become part of the living room. the picture on the left the wall behind the sink I want to knock down which will lead into the dinning room
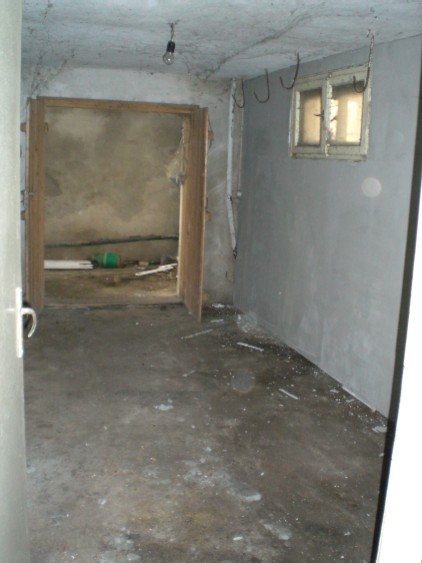
This will be the dinning room it’s about 16 ft X 9 ft, I may keep the cobwebs for effect and the hooks for norty children. The doors at the bottom are a very nice pine, but I may have to take this back to a single door so I can have more kitchen space
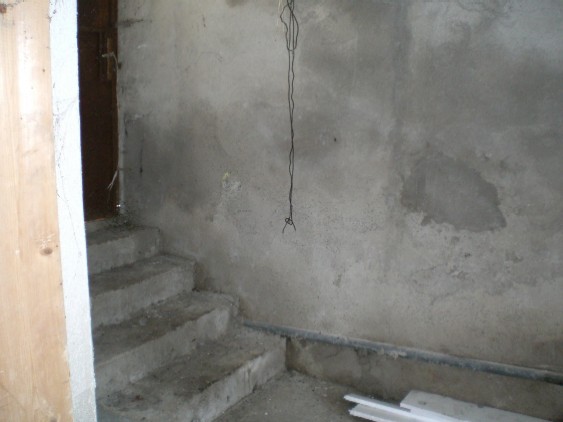
This is part of the kitchen the stairs will be taken out and the door bricked up I know its about 12 ft long but Mr Nob here forgot to write the width down! The floor again will be tiled but with a differant style to the rest to the ground floor
Middle Floor
Not much I can do with this floor, but then it dont need much. Pine floor in all rooms, wallpaper stripped and painted white with new furniture and the jobs a good one!
Top Floor
|
|
|
This is the top of the stair area, I will be keeping the pine roof and putting pine floor in, not sure if I will box off the stair well to put a rail up.
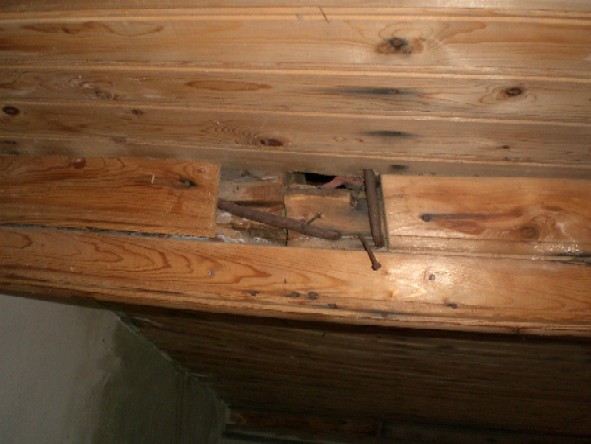
One problem I have with the pine roof is this! Its in a place I cant hang a picture or such like, I will have to ask Mr Builder what he thinks
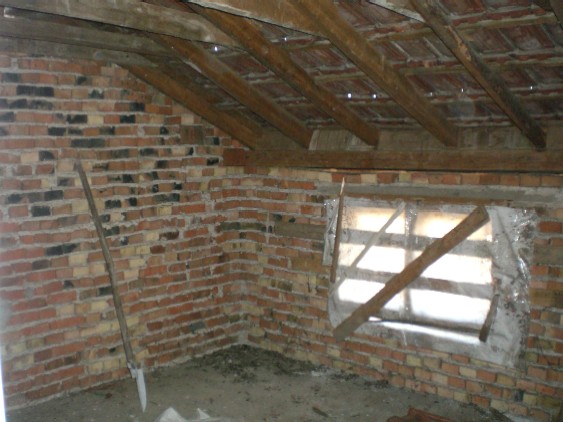
This will be my bathroom, I would like to keep the beams showing, its 13ft X 11ft. I did think about a wet room but the problem I find is if you use the bathroom after a shower your feet get wet! So would like a large walkin shower, I will not be fitting a bath, just a built shower, loo and sink. I would like it styled a bit like the one below
|
|
|
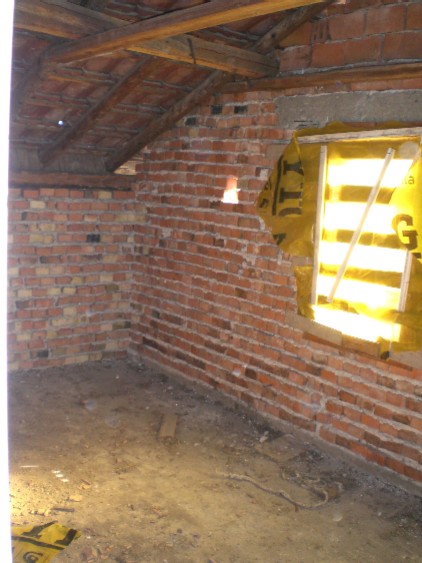
Should be able to turn this in to a bedroom, with pine floor. the room is 18ft X 9ft. The next room is my problem one
|
|
|
With the roof support in the middle and the very low roof, I am left with boxing it in and maybe squeeze a single bed in, or a little office with a PC
I have found this photo on the web and would like it to look like this
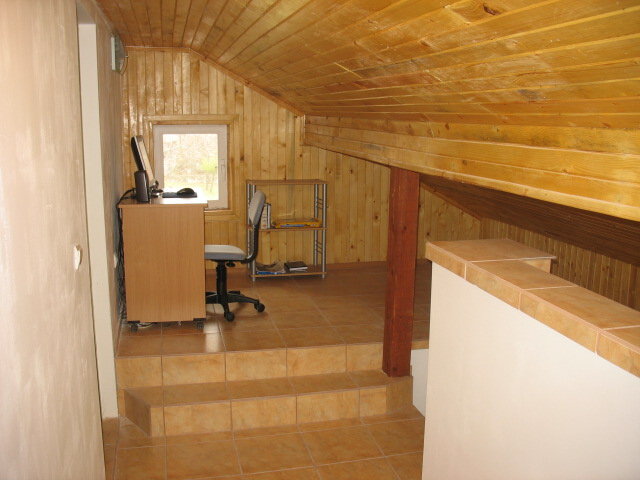
|
|
|
Apr 2007 |
|
|
|
|
|
|